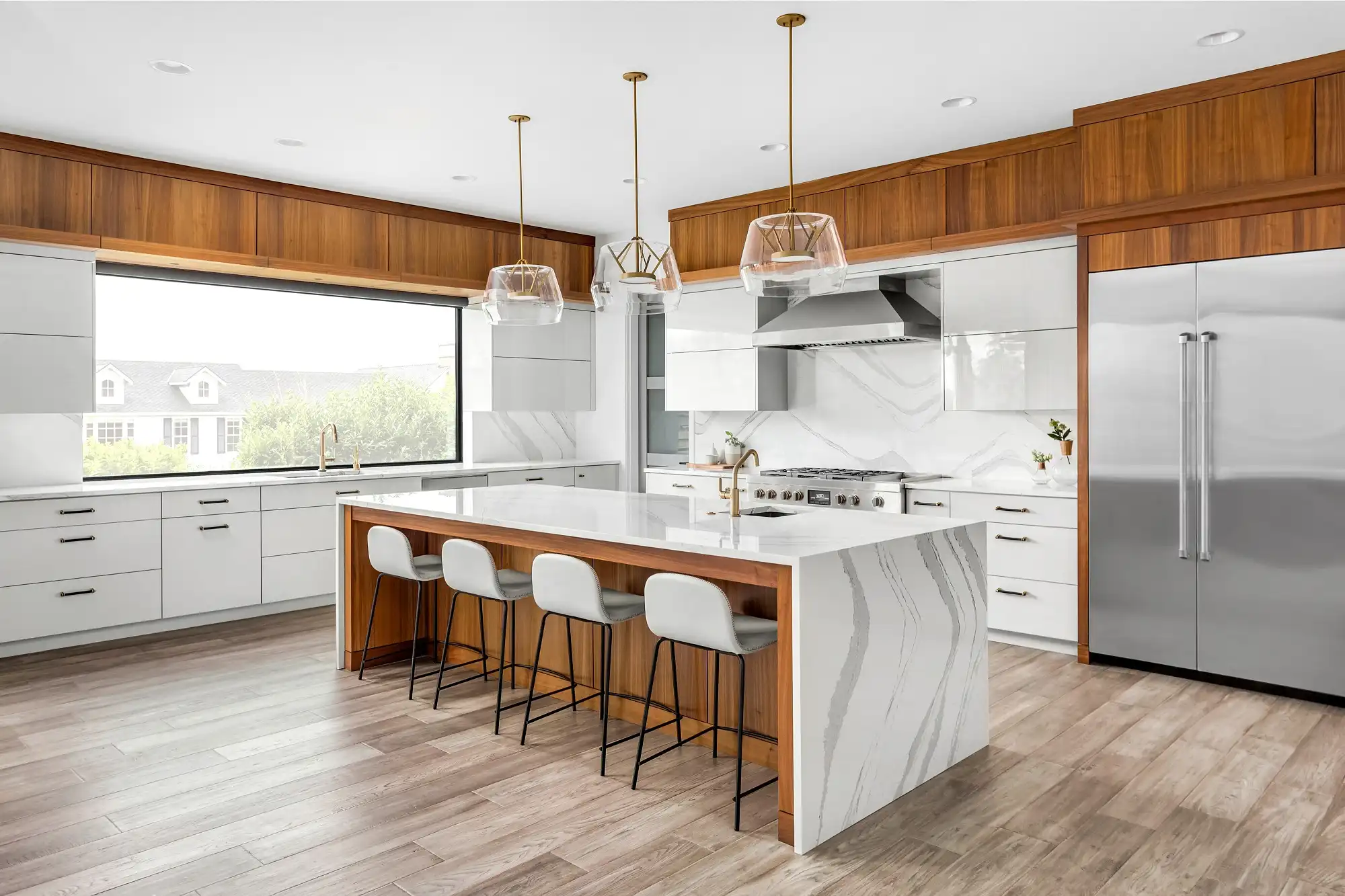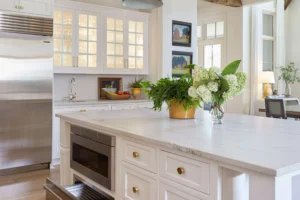Remodeling a kitchen is one of the most exciting and rewarding home improvement projects a homeowner can take on. However, it also requires planning, coordination, and realistic expectations.
Understanding the Kitchen Remodel Timeline: A Week-by-Week Breakdown of the Process helps you prepare both mentally and logistically for what’s to come so your dream kitchen doesn’t turn into a long, stressful disruption.
While every project varies depending on size, scope, and the specific materials involved, the following breakdown gives a solid overview of how most kitchen renovations unfold week by week.

Week 1: Preparation and Demolition
The first week is all about setting the stage. Before any construction begins, materials are ordered, permits are reviewed, and the space is cleared out. Appliances, cabinets, and fixtures are removed. Walls may be opened up to expose plumbing and electrical.
In this phase of the Kitchen Remodel Timeline: A Week-by-Week Breakdown of the Process, demolition is often the most dramatic change. Dust and noise are part of the experience, but it signals real progress. It’s also when hidden issues sometimes emerge like old wiring, water damage, or structural concerns.
Week 2: Plumbing, Electrical, and Structural Work
Once everything is stripped down, the “behind-the-scenes” work begins. Plumbers reroute pipes as needed for new sinks, dishwashers, or refrigerators. Electricians run wiring for lighting, outlets, and modern appliances. If the remodel includes changing the floor plan, structural changes may also occur at this stage.
This week in the Kitchen Remodel Timeline: A Week-by-Week Breakdown of the Process is less visually exciting but absolutely critical for safety and functionality. Inspections may be required before moving forward.
Week 3: Walls, Flooring, and Painting
After the internal systems are updated and approved, walls are closed up with drywall. If you’re moving or removing walls, this is when the new layout starts to take shape. Flooring installation begins whether tile, hardwood, or laminate.
Painting is also typically completed this week. It’s a key part of bringing the vision to life and preparing the space for cabinetry and finishes. In the Kitchen Remodel Timeline: A Week-by-Week Breakdown of the Process, this marks a transition from construction to refinement.
Week 4: Cabinet and Countertop Installation
Now the kitchen really starts to look like a kitchen again. Cabinets are assembled and installed, transforming the walls into functional storage. Countertops may be templated during this week, although installation often occurs a few days later, depending on material lead times.
This stage of the Kitchen Remodel Timeline: A Week-by-Week Breakdown of the Process requires precision and attention to detail. Cabinetry sets the framework for everything else appliances, backsplashes, and lighting placements.
Week 5: Appliances, Fixtures, and Backsplash
With cabinets in place, the focus shifts to appliances and fixtures. Ranges, ovens, microwaves, and refrigerators are installed. Sinks and faucets are connected. The backsplash is added, giving the space texture and personality.
By this week, the kitchen becomes more recognizable and functional. It’s often the most exciting part of the Kitchen Remodel Timeline: A Week-by-Week Breakdown of the Process, as the kitchen starts coming together in full.
Week 6: Final Touches and Clean-Up
The final week includes installation of drawer pulls, cabinet knobs, lighting fixtures, outlet covers, and any additional trim. Touch-up painting may be needed. The space is deep-cleaned to remove dust and debris left from construction.
During this phase of the Kitchen Remodel Timeline: A Week-by-Week Breakdown of the Process, a final inspection is typically scheduled. Contractors or homeowners check to ensure everything is complete, functional, and up to standard.
Optional Week 7: Adjustments and Walkthrough
Not every kitchen remodel requires a seventh week, but sometimes minor delays, finishing adjustments, or design changes extend the timeline. Custom orders or last-minute additions might push certain elements forward by a few days.
This optional stage in the Kitchen Remodel Timeline: A Week-by-Week Breakdown of the Process is useful for ensuring every detail is perfect before declaring the project officially complete. It’s also when homeowners can begin moving belongings back into drawers and cabinets.
Factors That Can Impact Your Timeline
It’s important to note that the above timeline is ideal but not guaranteed. Weather, permit delays, material shortages, and scope changes can all impact scheduling. To avoid disappointment, always build in a cushion of a few extra days (or weeks) and maintain clear communication with your contractors.
Even with the best planning, a kitchen remodel is a dynamic process. The key is knowing what to expect, so you can plan meals, minimize disruption, and stay patient.
A kitchen remodel is a significant investment not just in money, but in time, energy, and emotional bandwidth. Having a clear understanding of the Kitchen Remodel Timeline: A Week-by-Week Breakdown of the Process helps you set realistic expectations, stay informed, and enjoy the transformation instead of stressing over every step.
By following a structured schedule and maintaining flexibility, your renovation can stay on track and deliver a kitchen that’s beautiful, efficient, and built to last.



